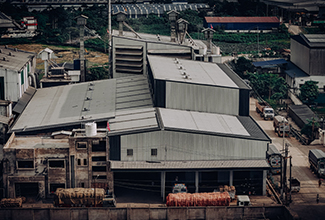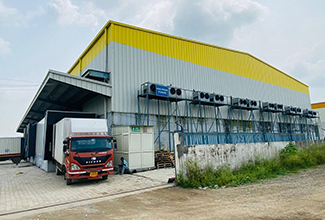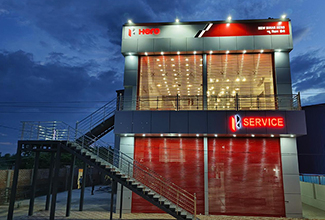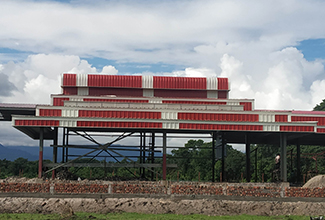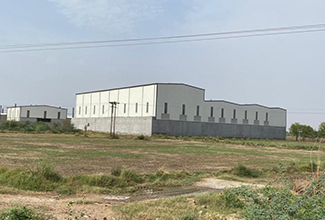Pre-Engineered Metal Building Systems

About the product
Invogue Pre-Engineered Metal Buildings are custom-designed, high in strength and optimized in order to meet customer’s needs and exact requirements. These buildings are flexible enough to suit different building dimensions; they are easily expandable, can withstand harsh climatic conditions and come with maintenance-free exteriors. Thus steel building designs have become more flexible, durable and adaptable over the last few decades which has made steel one of the preferred materials for building construction.
Pre-engineered steel buildings are used for diverse applications such as factories, warehouses, showrooms, supermarkets, aircraft hangars, metro stations, offices, shopping malls, schools, hospitals, community buildings and many more.
As a leading PEB manufacturer, Invogue provides the complete service of engineering, fabrication and erection thus ensuring better quality control at every stage of the process.
Primary Members
Invogue Buildings are optimized to meet specific requirements of each client. The most common primary framing systems are shown below. All frames shown are symmetrical about the ridge line.
Framing systems asymmetrical about the ridge line and Multi-Span systems with unequal width modules are possible, but require special study. Practically any frame geometry is possible. Primary Framing consists of all structural elements that transfer load to the foundation and comprises:
Intermediate Frames
Intermediate frames consist of built-up welded members. Frames are complimented by flange bracings, connection bolts & anchor bolts. Column bases are usually pinned. Fixed connection, if required as per design, can also be provided.
Endwall Frames
End wall frames consist of built-up welded members. Frames are complimented by connection bolts, anchor bolts & wind bracings, if required.
Crane Beams & Crane Brackets
Mezzanine Beams & Joists




Secondry Members
Secondary members consists of elements which support the roof and wall sheeting and transfer load to the primary framing. These include Roof Purlins, Wall Girts and Eave Struts.
Roof Purlins:
Roof Purlins are cold-formed Z-profiles, normally 200 to 250 mm deep, made out of 1.6 mm to 3 mm thick steel. These are fixed to the top flange of the rafters by means of clips bolted to the rafters, and the purlin webs are bolted to the clips.
Purlin ends are overlapped to act as continuous beams.
Wall Girts:
Wall Girts are cold-formed Z-sections, normally 200 to 250 mm deep, made out of 1.6 mm to 3 mm thick steel. These are fixed to the outer flange of the sidewall columns by means of clips bolted to the column, and the girt webs are bolted to the clips.
Girt ends are overlapped to act as continuous beams.
Eave struts:
Eave Struts are C-profiles, normally 200 to 250 mm deep, made out of 2 mm to 3 mm thick steel. These are fixed to the outer flange of the sidewall columns by means of clips bolted to the column, and the eave strut bottom flange is bolted to the clips.

Cranes & Mezzanines
Invogue’s PEB can be designed to accept most types of crane systems such as EOT, Monorail, Under-hung cranes and other load carrying devices like conveyors etc., in both clear span and multi span buildings. When a crane system is to be integrated, Invogue’s scope is limited to brackets and crane runway beams which support the crane system. Complete information on the crane systems is required in order to design and estimate buildings with cranes.
Mezzanines in Buildings
Intermediate mezzanine floors are possible in metal buildings. Mezzanine can be provided in complete or partial area in PEB to suit loading requirement for office or storage. Mezzanine floors consist of chequered plate or galvanized decking sheet, supported by joists connected to main mezzanine beams. Main beams normally run across the width of the building and are located under main rafters, while joists run parallel to the length of the building.
Cranes in Building
Mezzanine in Building




Metal Roof & Wall Cladding
Hi-Rib Roofing and Cladding systems are metal sheets with corrugation, corrugation gives high strength to the sheets. Our sheets are light weight which gives 1000 mm wide coverage with 30 mm rib depth at 200-250 mm c/c with two/three stiffener ribs which makes it the strongest profile in its category.
Hi-Rib Profile sheet
Klippon Sheet
Standing Seam
Insulated Panels
Deck Sheet For Mezzanine


Accessories
Skylights & wall Lights
Trims (Flashings)
Roof Monitor
Ridge vents
Turbo-vents
Insulation
Louvers
Fasteners





Advantages of PEB
Economical in cost
Durability
Longevity
Quick installation
Environmentally friendly

Good quality
Flexibility in expansion

Timely Execution
Installation & Technical Advisory
In addition to the supply of steel building structures, Invogue offers erection services through its own team. Our team undergone intensive training on erecting buildings of varying complexity and for different applications.
Our teams are highly competent and offer skilled expertise to clients. To ensure excellent quality and customer satisfaction, Invogue Technical Service representatives monitor and supervise the entire project until completion.
